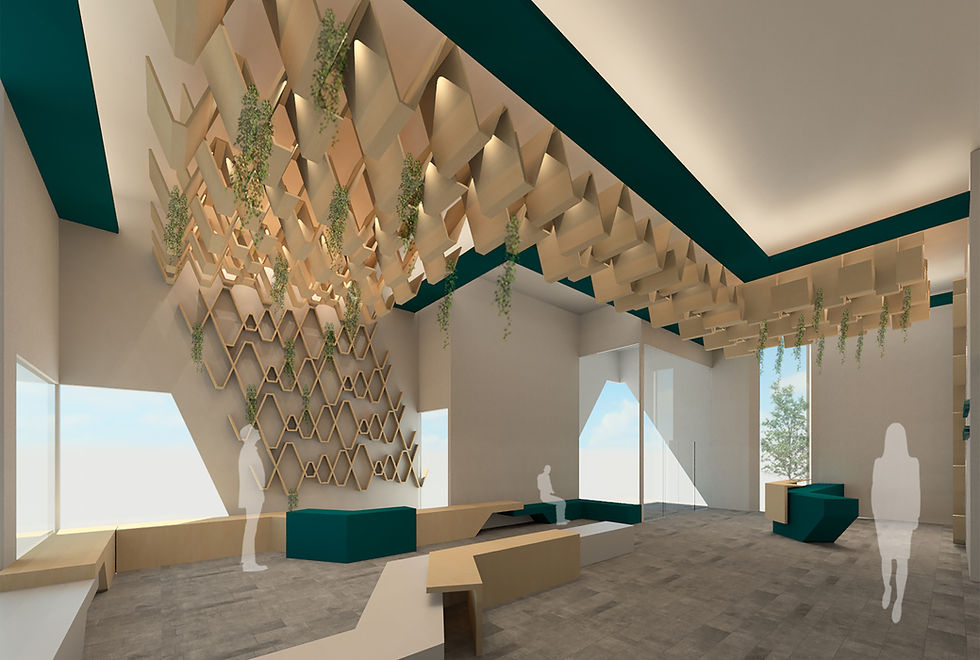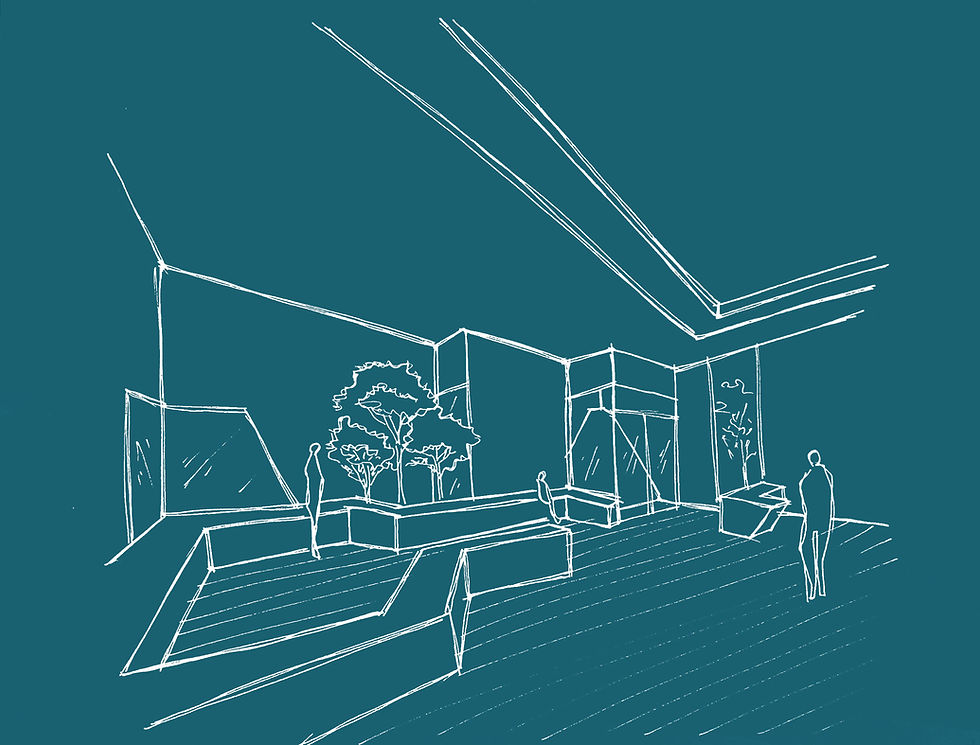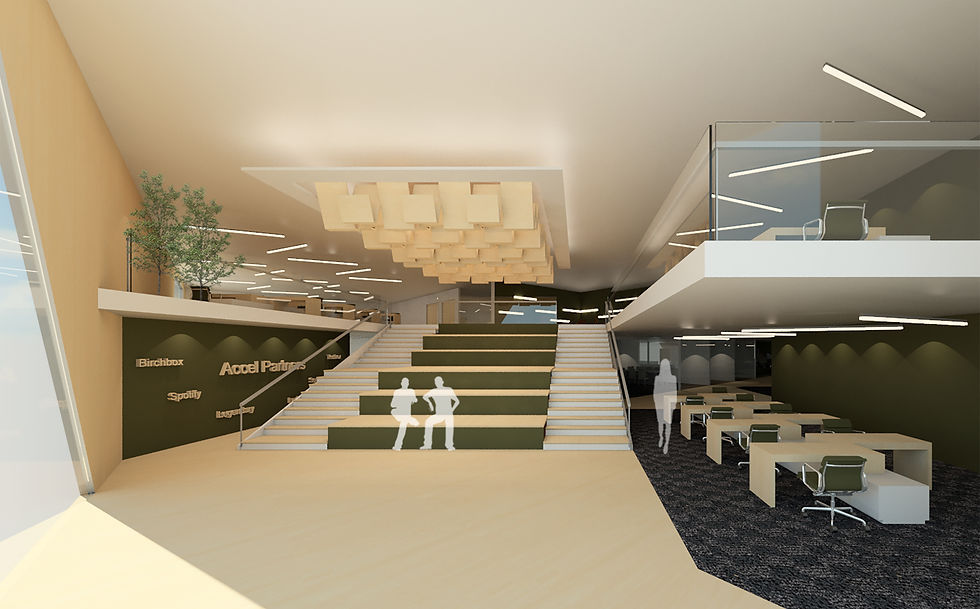
Bay Club San Francisco is a mixed-use project renovation in San Francisco, which serves three different functions in the space. It was originally a tennis club but the client wants to give additional functions such as a venture capital office and apartments.
The concept idea is inspired by the word “WEAVE“.
“Form (fabric or a fabric item) by interlacing long threads
passing in one direction with others at a right angle to them.”
“Particular style or manner in which something is woven.”
In weaving, there is a horizontal part which is called weft and the vertical part called warp. The weft is the parts that go up and down in between the warp. Instead of having the literal look of weaving texture, I extended some of the building’s walls & intended others, and included some landscaping inside the building. This becomes an inspiration in weaving indoor and outdoor space so the boundaries blur.
OVERVIEW
CONCEPT

SAN FRANCISCO BAY CLUB



Lobby
Cafe
Tennis Courts
TENNIS CLUB




APARTMENTS
Living room
Master Bedroom
Lobby Sketches


OFFICE
Office gathering space
Working space and Lunch area